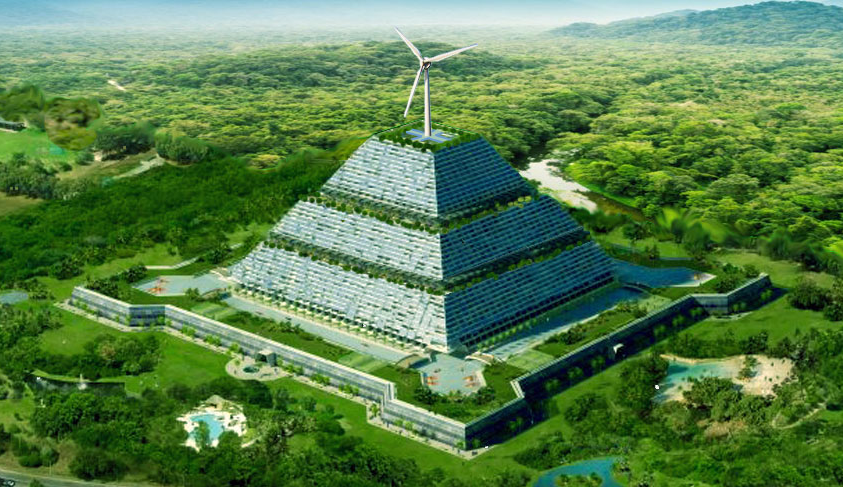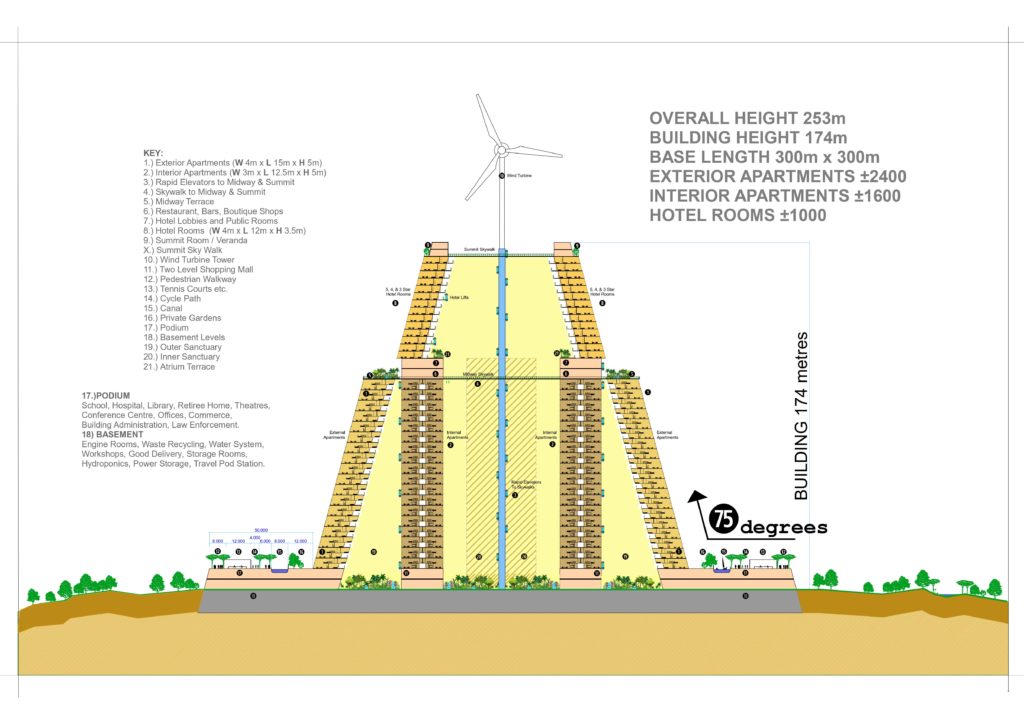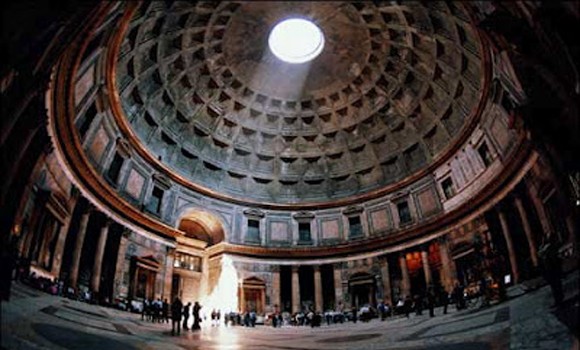

Description of the structural elements, from the top down….
WIND TURBINE – Output up to 5MW, dependent on blade length
ATRIUM SKYLIGHT
The primary purpose of the SKYLIGHT is to admit daylight, rainfall, and even birdlife into the atrium. It would also be used to control air-flow and serve as a passive air-conditioning system. Water entering from the canal feeds the atrium water features. In warm weather air passing through these watery tunnels cools as it enters the interior. The airflow could be reversed in cool weather, allowing passive heating.
The Pantheon’s famous “Oculus” admits a surprising amount of light despite being only 7.8m diameter (the dome is 43.3m) and the interior of dark-coloured stone
SUMMIT TERRACE
SUMMIT VENUE ROOMS – Viewing gallery, restaurant, function room, etc.
UPPER LEVELS –
HOTELS & EXECUTIVE APARTMENTS
MID-LEVEL TERRACE
LEISURE & MEETING ZONE – cafes, bars, restaurants, , etc.
LOWER LEVELS
APARTMENTS with patios for entertainment and viewing
CANAL FRONTAGE apts with PRIVATE GARDENS on the ground floor
PODIUM ROOF
CANAL – for kayaking, rowing, paddle-boarding, etc
also functions as part of the water reservoir system
CYCLING CIRCUIT
WALKING CIRCUIT
TENNIS COURTS, BASKETBALL, PADEL, PUTTING, BOULES, AEROBICS PARK, Family fun, e.g., crazy golf – but no noisy or spectator sports due to proximity of the residences.
PODIUM INTERIOR
SCHOOLS, HOSPITAL/CLINIC, CARE HOME, LIBRARY, MUSEUMS/ART GALLERY, etc.
other facilities which would benefit from direct access to the “Domain Sanctuary” with its gardens, lakes, woodland, etc
ENTERTAINMENT FACILITIES – theatre, cinemas, conference halls, etc
OFFICES – administrative and commercial
MAIN BUILDING INTERIOR
INTERNAL APARTMENTS – mostly studios and one-beds – ideal for singles or couples with just one child
[stextbox id=’alert’]Rather than having internal apartments overlooking the atrium, some architects might want to create a vast single atrium filled with trees and plants, birdlife and water-features, etc. Although this might be an even more impressive sight, it would limit the residential zone to the exterior wall, thus reducing the number of residents to perhaps 5000, rather than (say) 7500. However 5000 might be below the population threshold to form a community that could offer a full range of services.
INNER ATRIUM – 2500 m2 (50m x 50m)
OUTER ATRIUM – 180m long x 30m wide (on 4 sides)
BASEMENTS or SUB-LEVELS
PRT (travel-pod) stop, goods receiving and dispatch (using pallets, or mini-train, or conveyor belt), industry & workshops, waste-sorting & re-cycling, water storage & re-cycling, power generation & storage, pumping stations, etc., storerooms, hydroponic farming, and many other possibilities and purposes.

